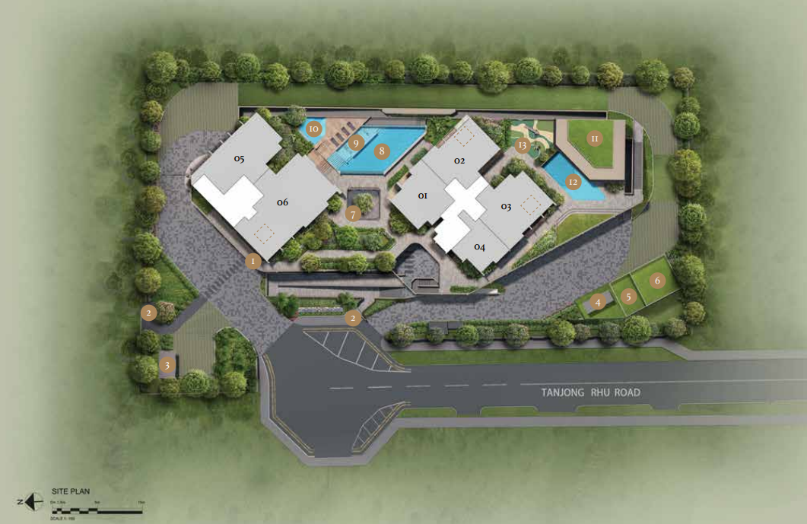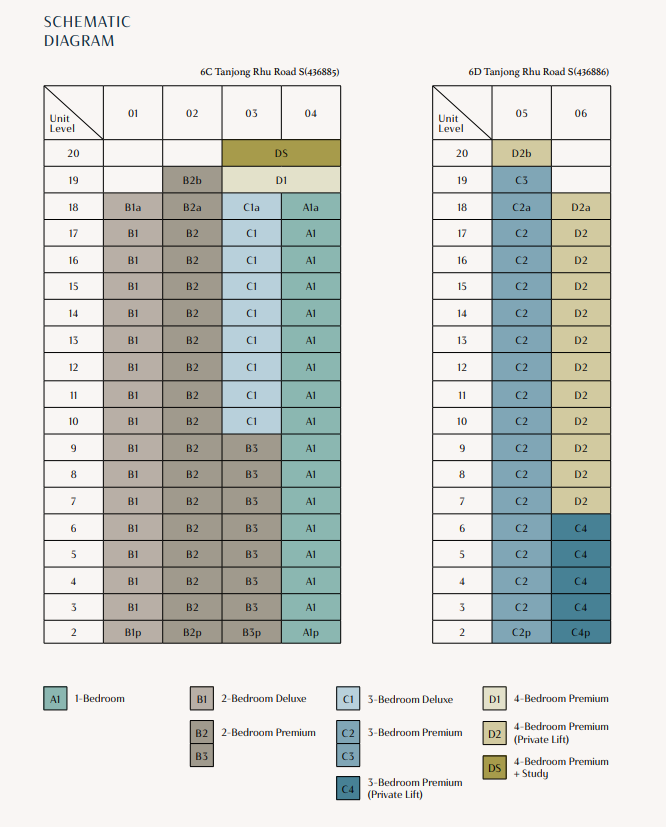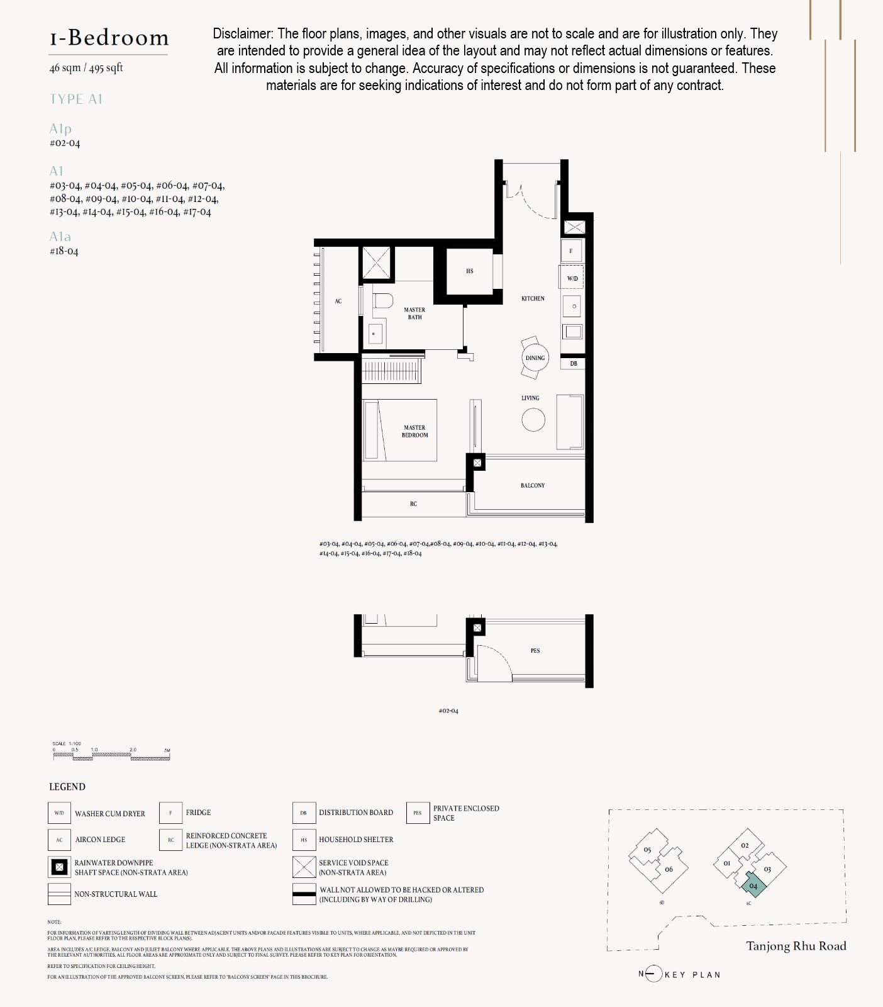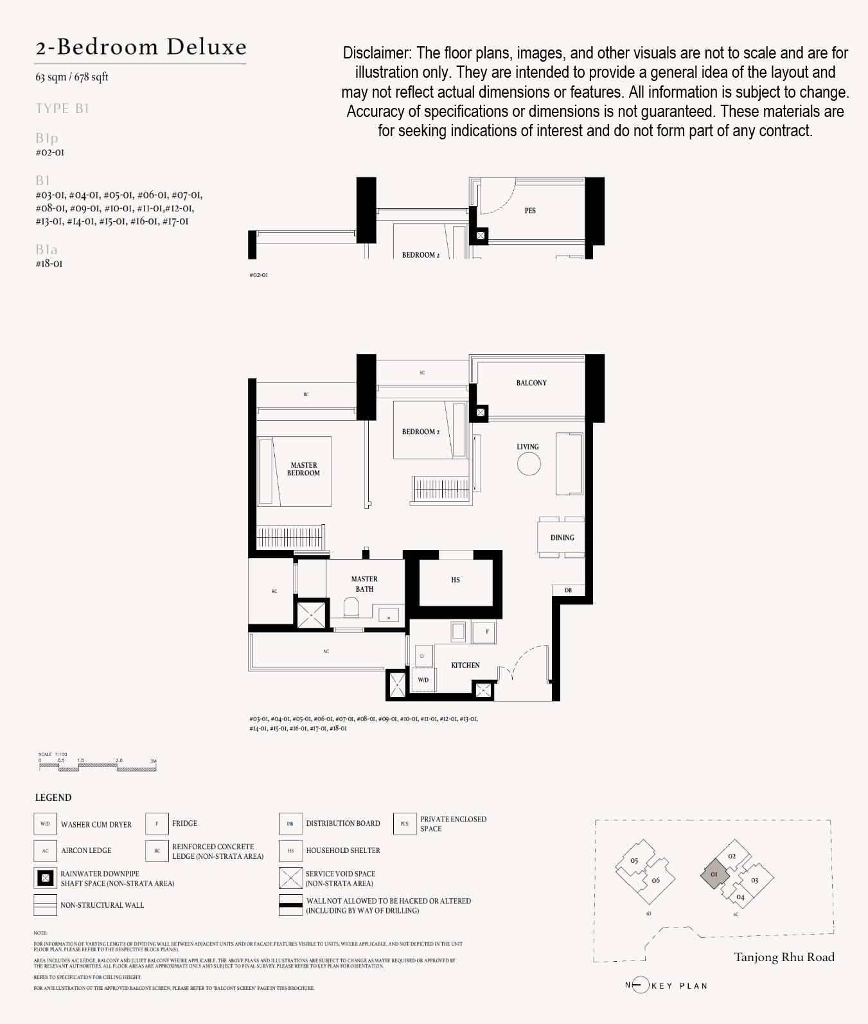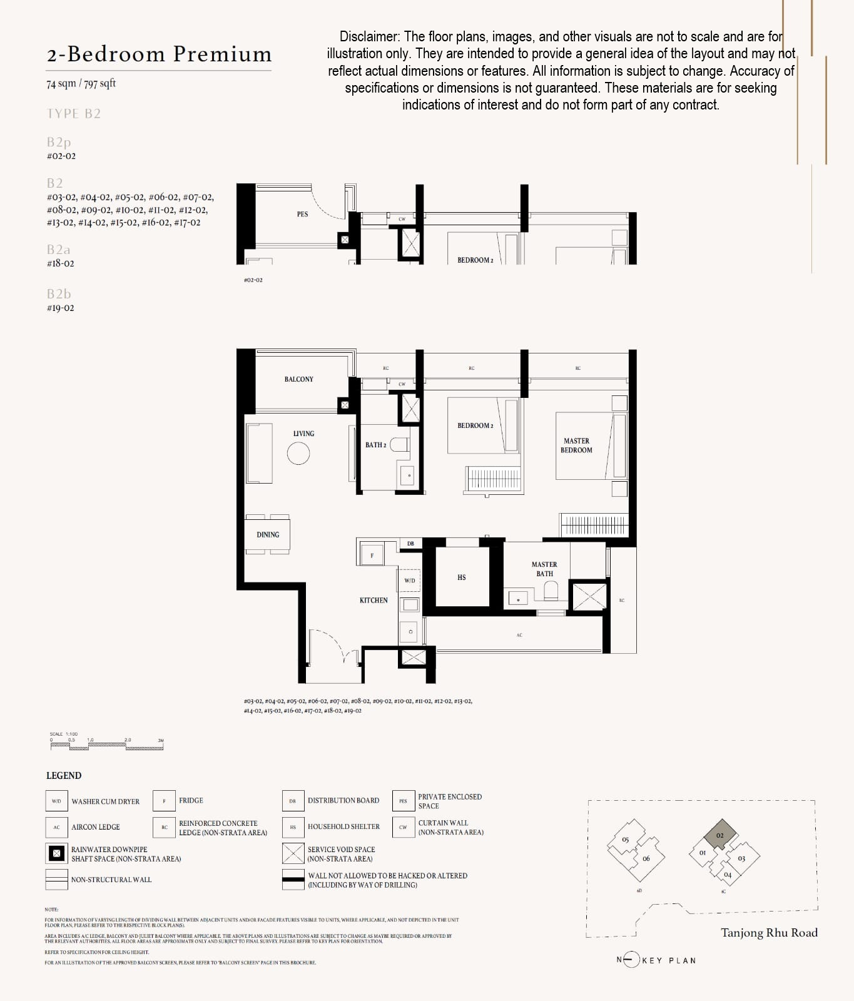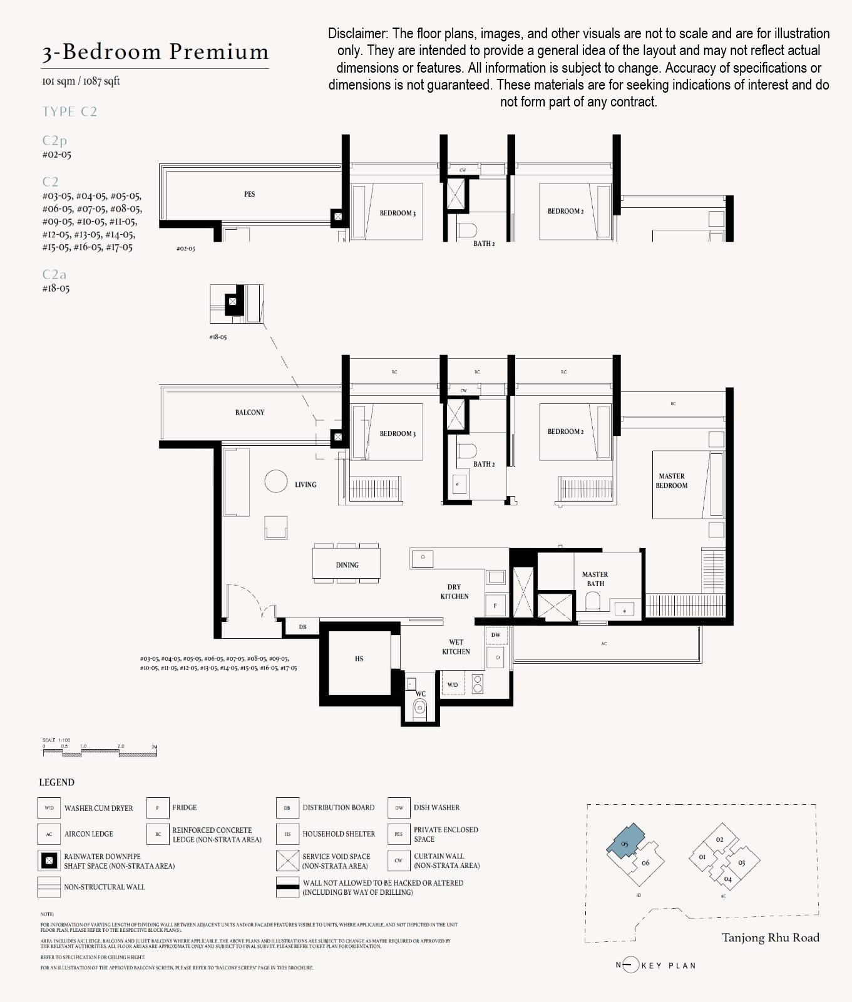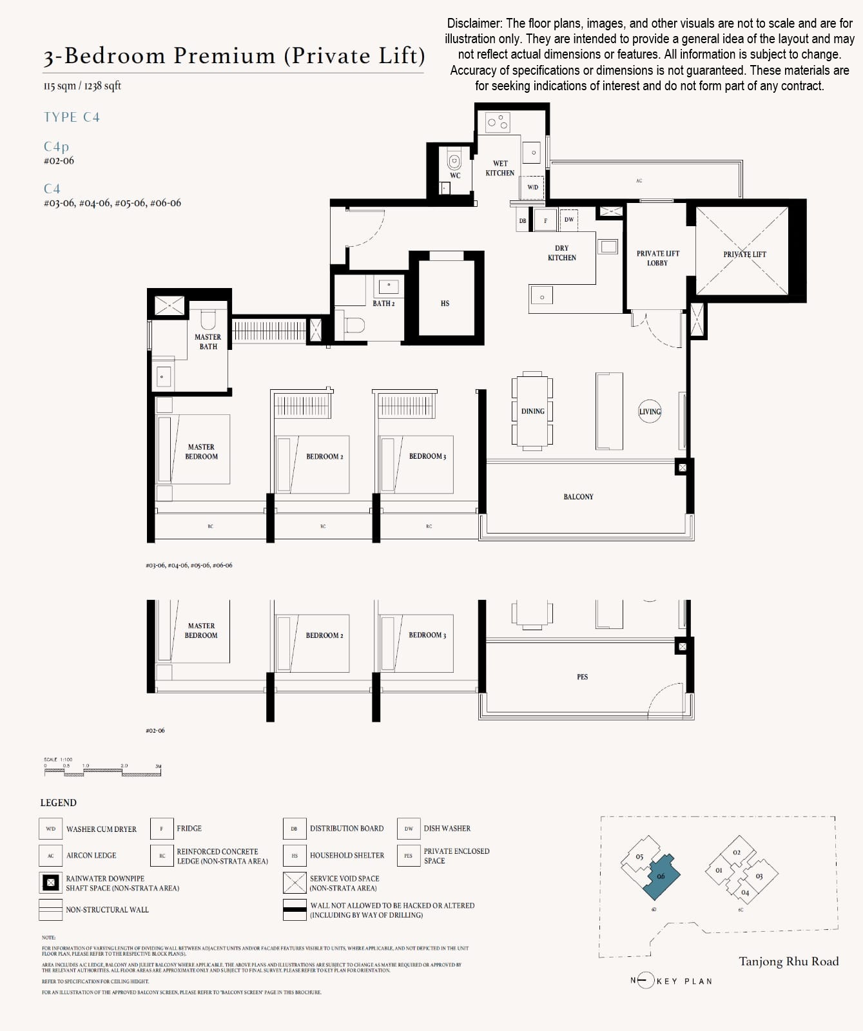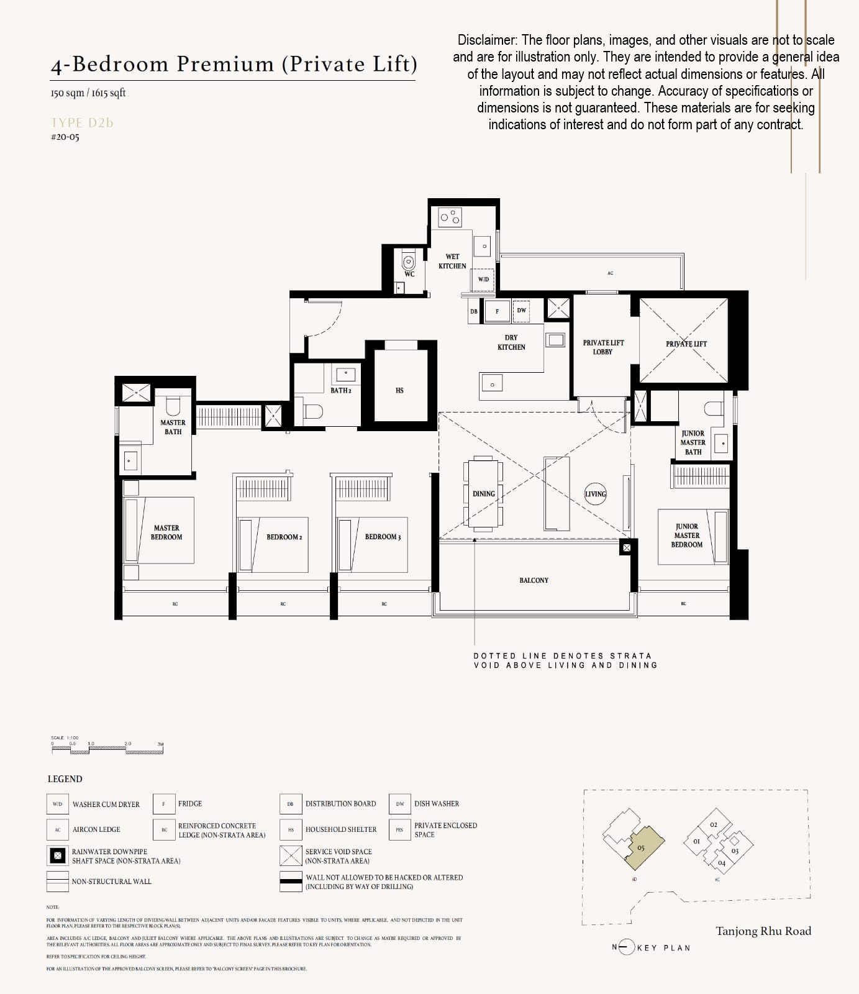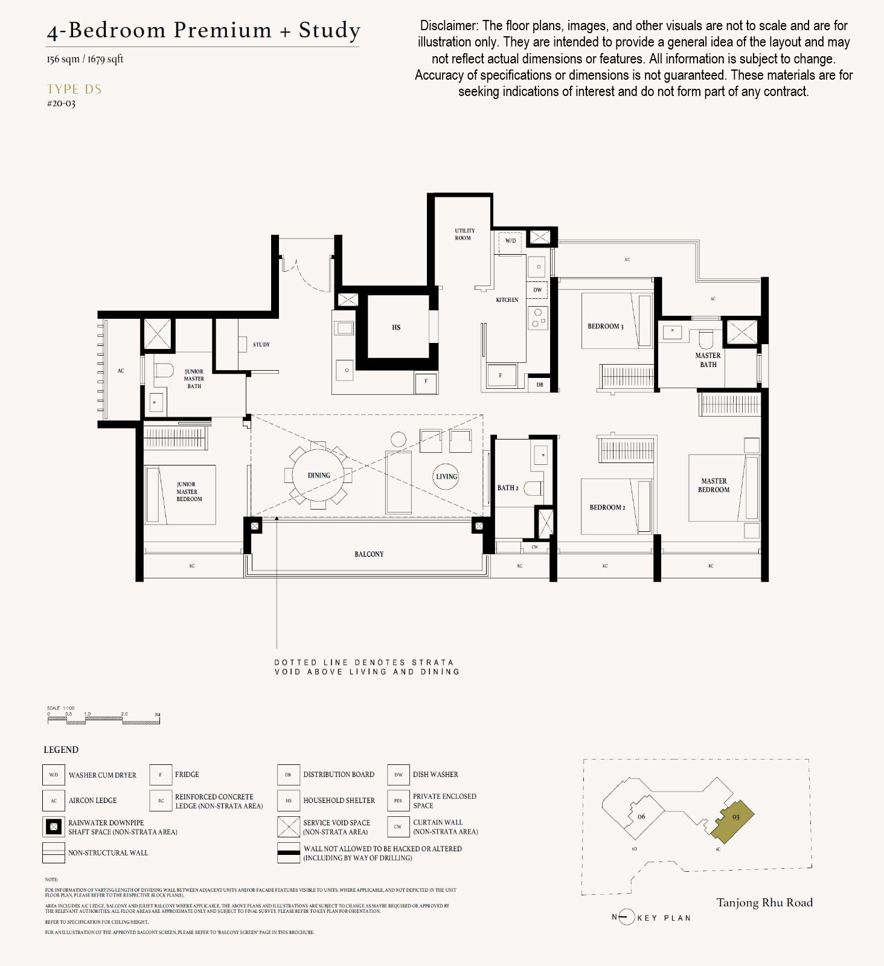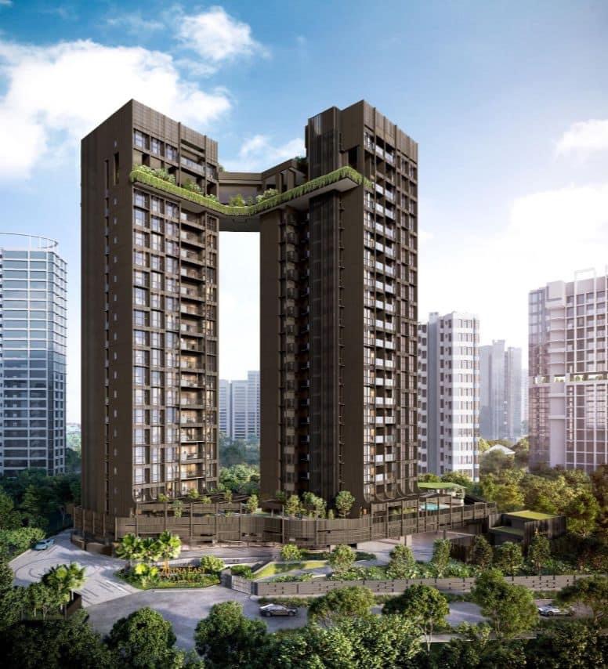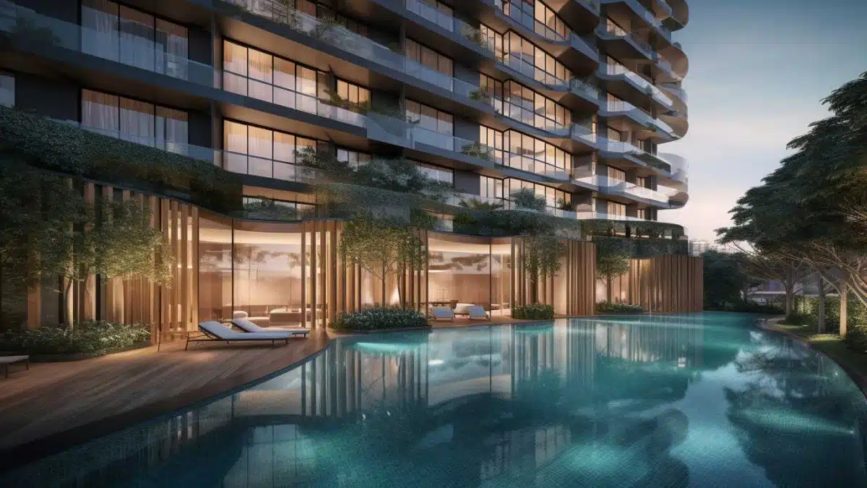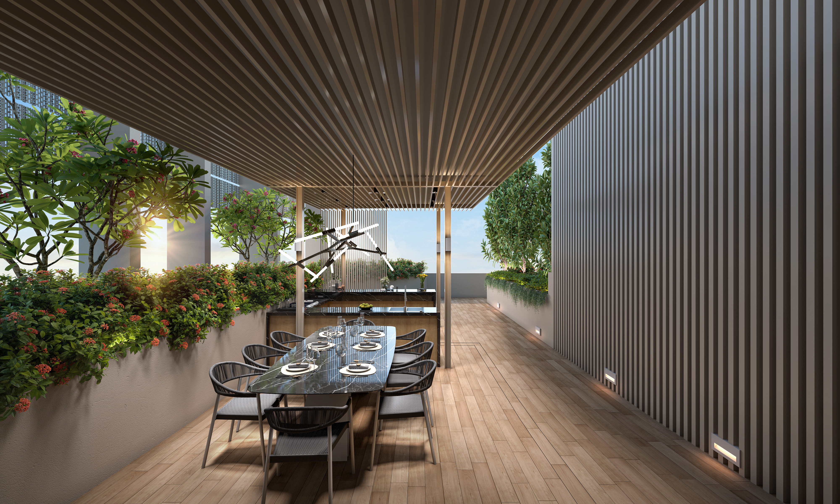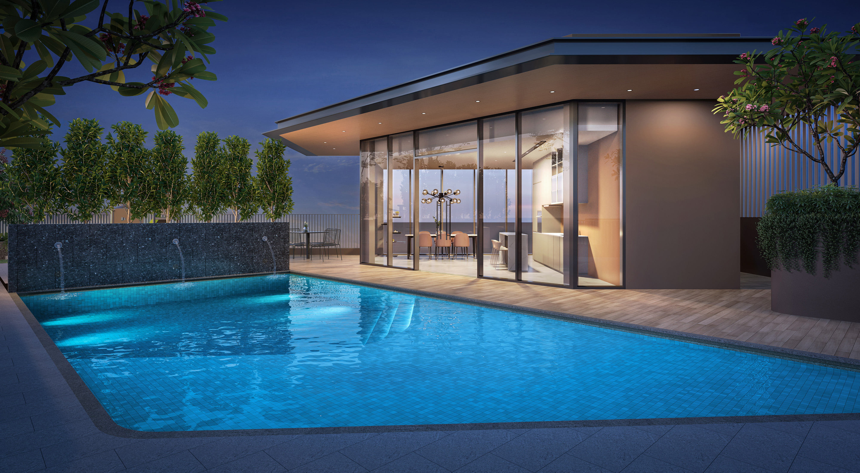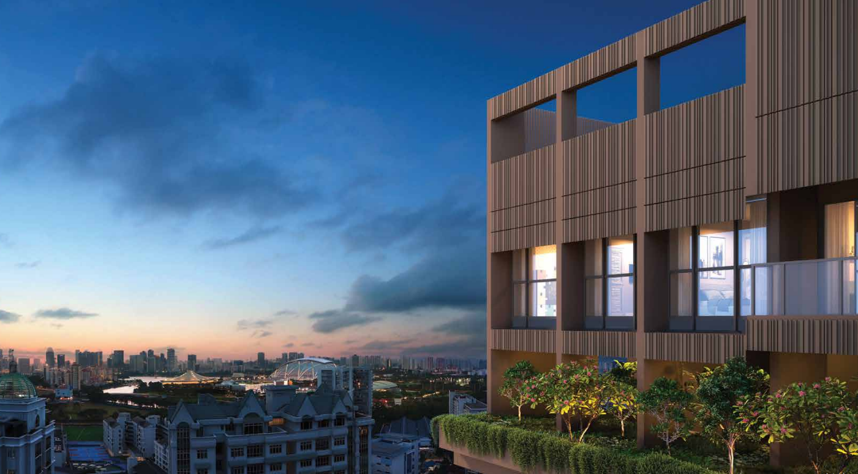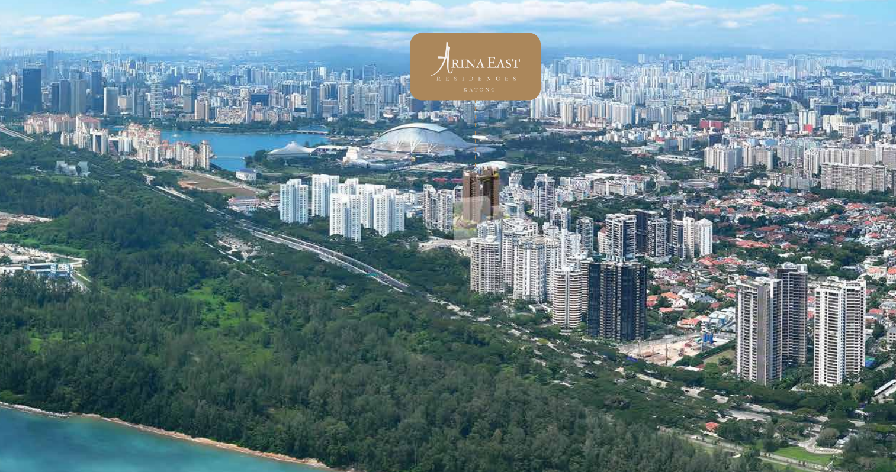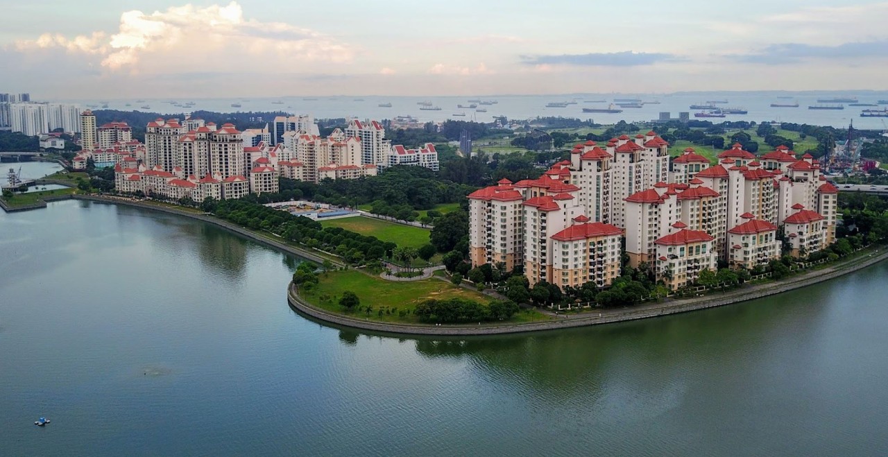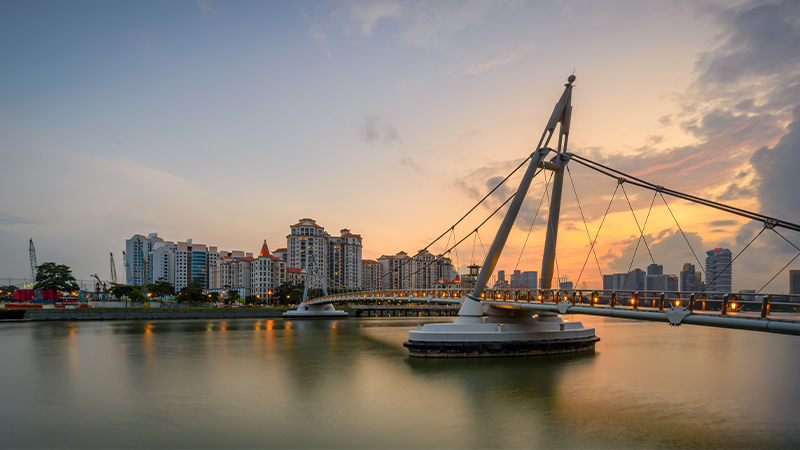Arina East Residences: A New Chapter in Tanjong Rhu
BESPOKE ATELIER COUTURE: A MASTERCLASS IN HANDCRAFTED LUXURY
“The design splits a towering monolith into two distinct blocks, reimagining the conventional high-rise typology. The dynamic separation allows all units to be corner-facing, ensuring no enclosed spaces and maximising natural ventilation. These “Sky Villas” offer a panoramic 270-degree view, enhancing the experience of living above the city. Below, a green plateau houses the car park and M&E rooms, elevating the towers above street level. Above, Sky Terraces link the two blocks, forming a verdant tapestry that blends luxury with sustainability, elevating both function and beauty in urban living.”
Arina East Residences: A New Landmark in Tanjong Rhu
Introducing Arina East Residences—a symbol of luxury and exclusivity in Tanjong Rhu. Rising from the former La Ville site, this distinguished development features two elegant 20-storey towers with only 107 residences, offering a private sanctuary in a prime location.
Project Information
Property Name
Arina East Residences
Property Type
Condominium
Address
6C Tanjong Rhu Rd, Singapore 436885
District
D15 - D15 East Coast / Marine Parade
Tenure
Freehold
TOP Date
2028
Total Units
107
Site Area
47,012 Sqft
Developer
ZACD Group
Architect
Ong & Ong Pte Ltd
About Arina East Residences
Experience unparalleled luxury and convenience at Arina East Residences, a brand-new freehold development located in the highly sought-after District 15. Set on the former La Ville site along Tanjong Rhu Road, this exclusive residence offers a rare opportunity to own a prime address within walking distance to Katong Park MRT on the Thomson-East Coast Line.
Designed with sophistication and elegance in mind, Arina East Residences features two iconic 20-storey towers equipped with a full range of condominium facilities. With only 107 luxurious units available, ranging from one- to four-bedroom layouts, residents can enjoy a private and serene living environment in the heart of the East.
The development is ideally situated next to renowned institutions such as Dunman High School and the Singapore Swimming Club, making it a perfect choice for families. Connectivity is seamless, with Katong Park MRT just a short 3- to 4-minute walk away, offering direct access to key destinations including Changi Airport, the Woodlands RTS Link, Shenton Way, and Orchard Road. Marina Bay and the Central Business District are only a 10-minute drive away, while Changi Airport can be reached within 15 minutes by car.
Beyond its prime location and accessibility, Arina East Residences is surrounded by vibrant lifestyle amenities. Residents can take a leisurely walk to East Coast Park and the beach, or explore nearby attractions like the Singapore Sports Hub, Singapore Indoor Stadium, and Gardens by the Bay, all just minutes away. Whether you're looking for a luxurious home or a valuable investment, Arina East Residences delivers the perfect balance of comfort, connectivity, and coastal living.
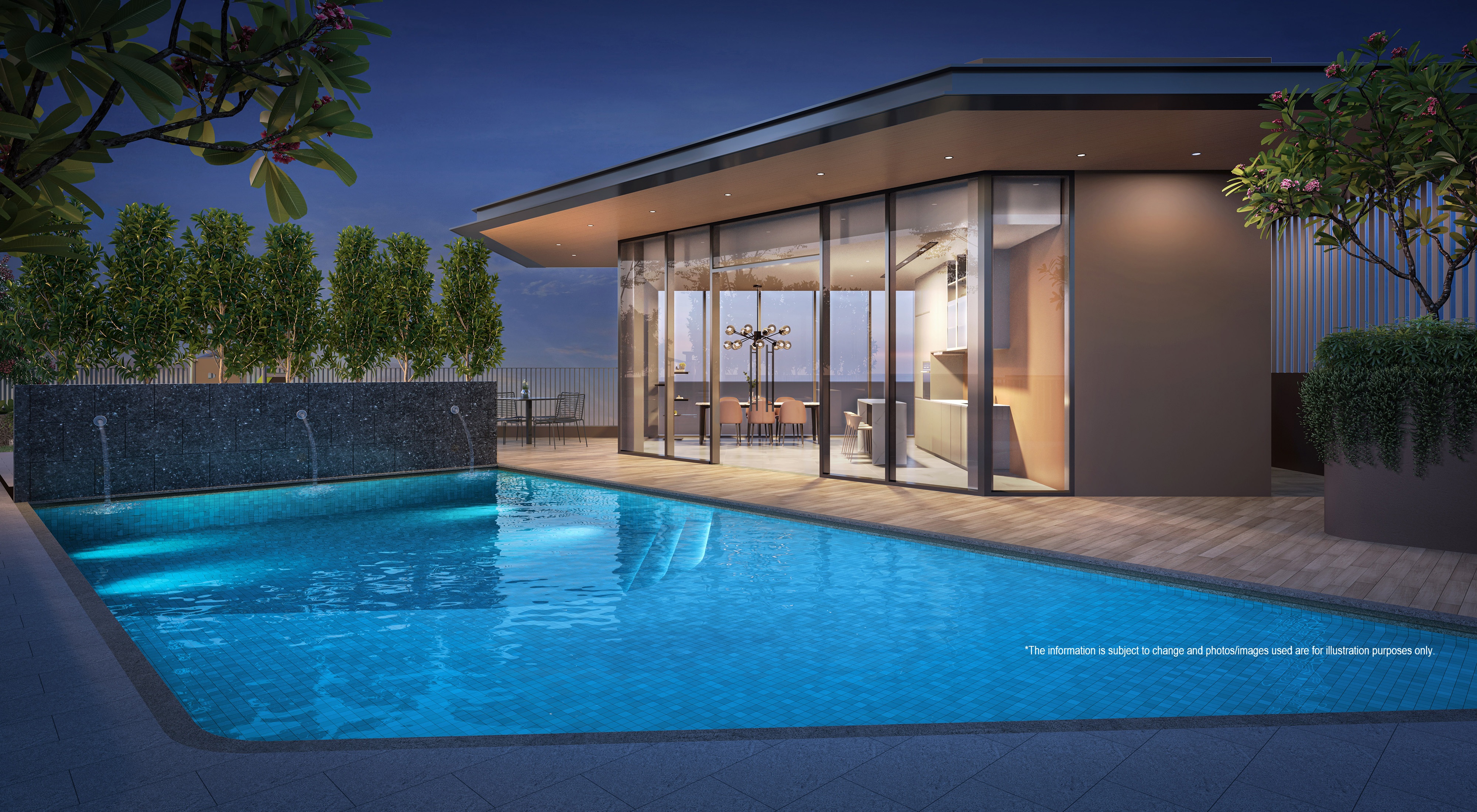 *The photos/images used are for illustration purposes only.
*The photos/images used are for illustration purposes only.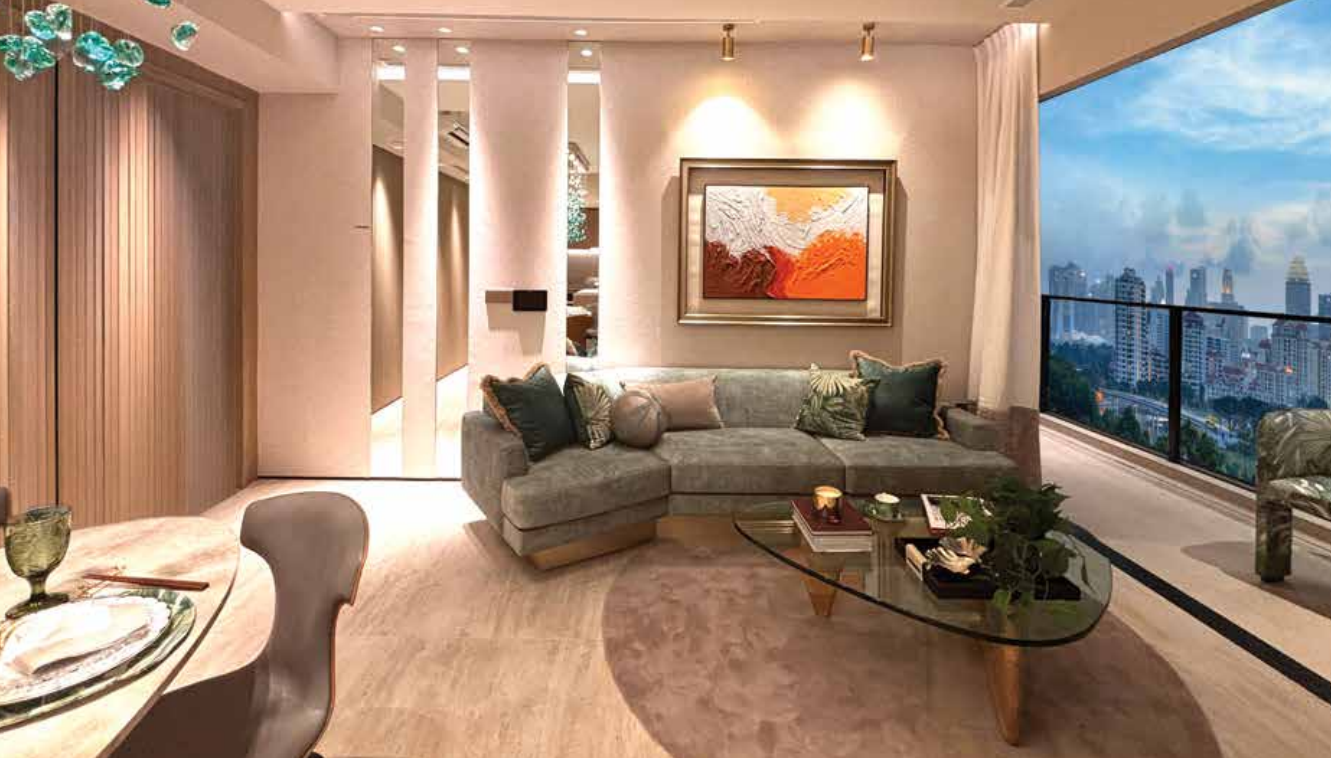 *The photos/images used are for illustration purposes only.
*The photos/images used are for illustration purposes only.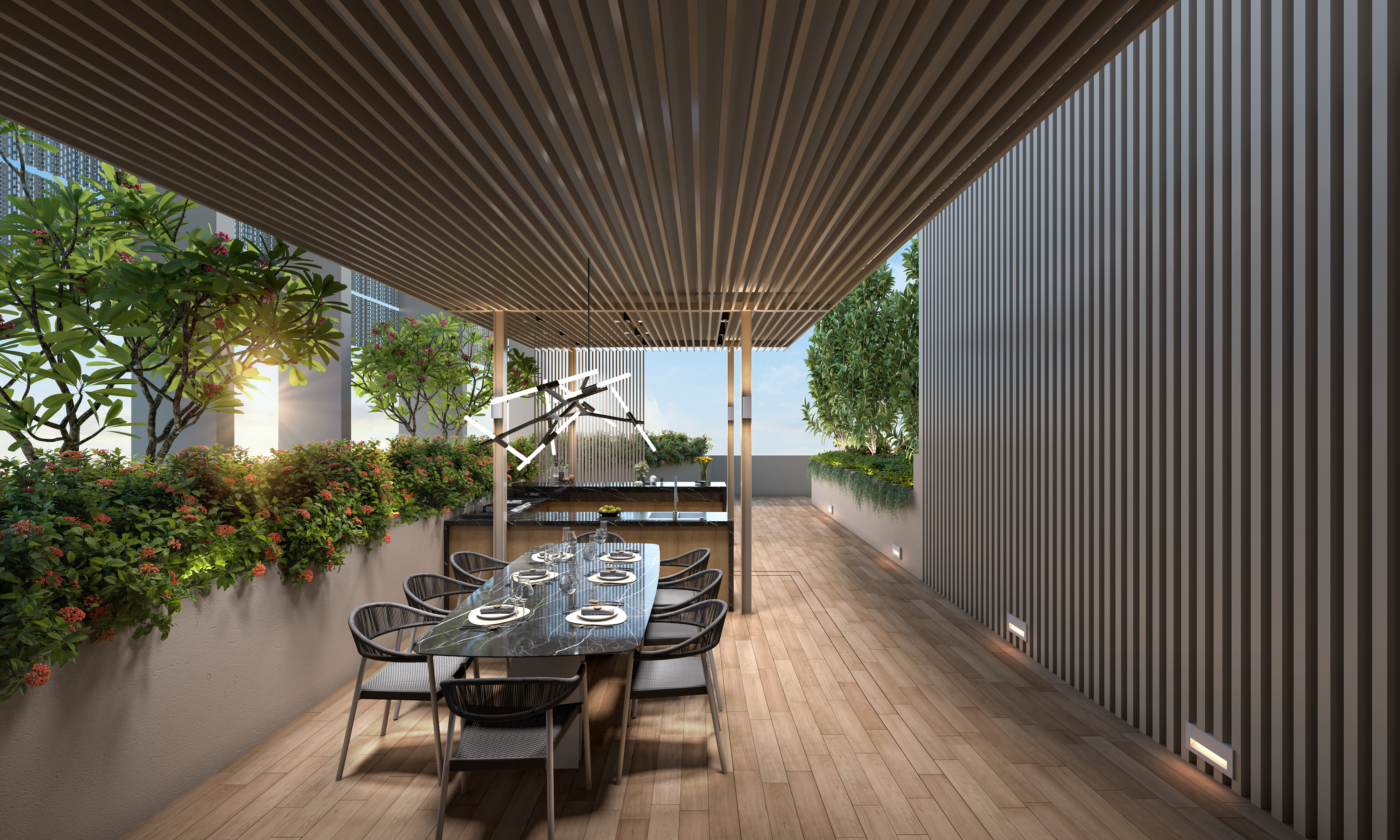 *The photos/images used are for illustration purposes only.
*The photos/images used are for illustration purposes only.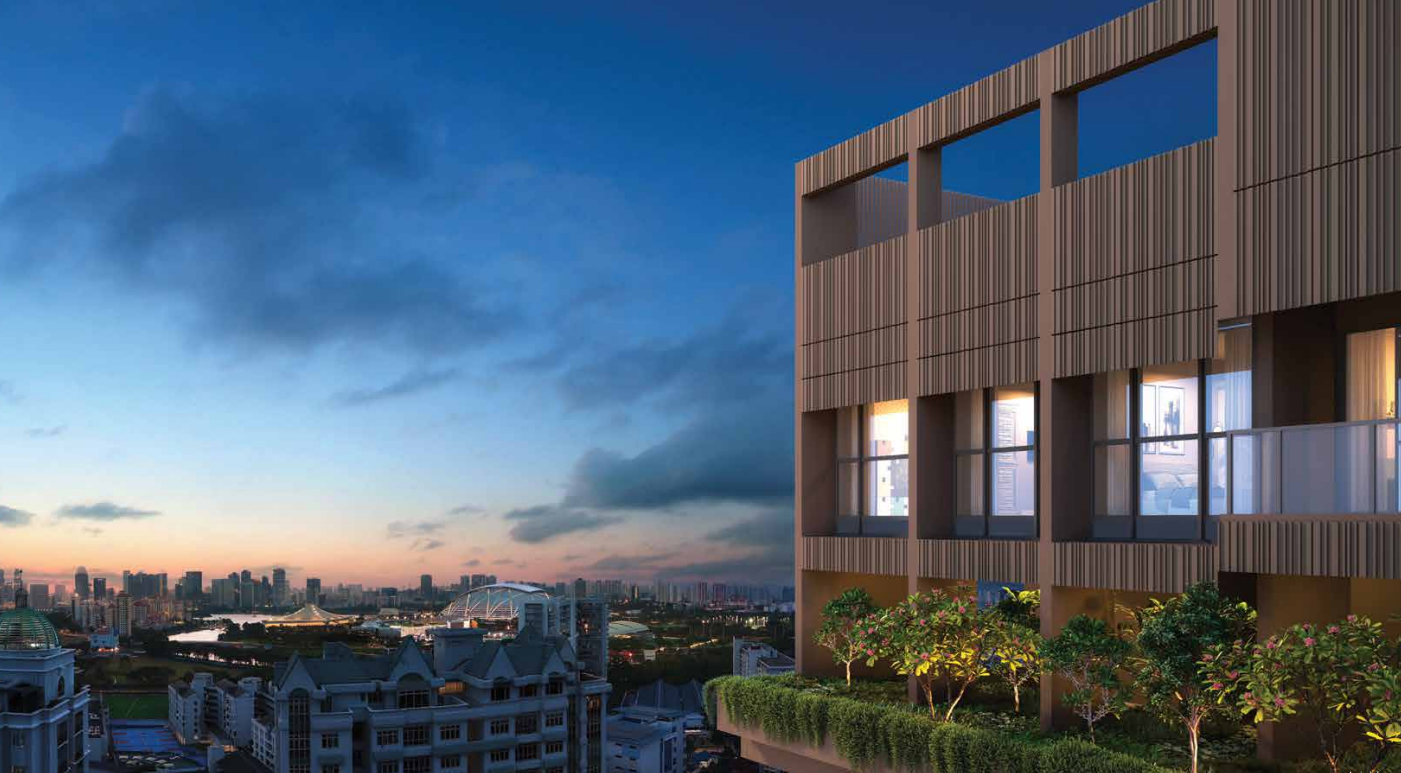 *The photos/images used are for illustration purposes only.
*The photos/images used are for illustration purposes only.
Location Map
Nearby Places
Primary Schools
- Kong Hwa School (1.38 km)
- Tanjong Katong Primary School (1.9 km)
- Geylang Methodist School (Primary) (2.1 km)
- Haig Girls' School (2.47 km)
- St Margaret's Primary School (2.88 km)
Secondary Schools
- Dunman High School (0.25 km)
- Broadrick Secondary School (0.94 km)
- Tanjong Katong Secondary School (1.78 km)
- NorthStar Gymnastics & Fitness (2.46 km)
- Nexus International School (Singapore) (2.46 km)
MRT Stations
- Katong park MRT (TE24) (0.36 km)
- Mountbatten MRT station (0.79 km)
- Stadium MRT station (1.08 km)
- Dakota MRT station (1.12 km)
- Tanjong rhu MRT (te23) (1.23 km)
Nearest Hospitals & Clinics
- Cassia Clinic & Surgery (1.15 km)
- Sian Chay Medical Institution (1.72 km)
- Aestmod Auto (1.79 km)
- La Salle Restaurant Pte Ltd (1.85 km)
- Minh Kang Medicare Services Pte Ltd (1.85 km)
Parks & Recreation
- Katong Dog Run (0.36 km)
- Katong Park (0.53 km)
- Bay East Garden (2.03 km)
- Fountain of Wealth (2.88 km)
- Gardens by the Bay (3.04 km)
Supermarkets
- FairPrice Xtra SportHub (1.25 km)
- I-Tec Supermart Pte Ltd (1.6 km)
- Sheng Siong Supermarket (1.63 km)
- Thai Supermarket (2.18 km)
- Giant Express JK Centre (2.3 km)
FLOOR PLANS
Gallery
*The information is subject to change and photos/images used are illustration purposes only.
Contact Us
Appointed Marketing Agency:
Huttons Asia Pte Ltd - License No.: L3008899K Christine Teo R024669J
Disclaimer: While reasonable care has been taken in preparing this website, neither the developer nor its appointed agents guarantee the accuracy of the information provided. To the fullest extent permitted by law, the information, statements, and representations on this website should not be considered factual representations, offers, or warranties (explicit or implied) by the developer or its agents. They are not intended to form any part of a contract for the sale of housing units. Please note that visual elements such as images and drawings are artists’ impressions and not factual depictions. The brand, color, and model of all materials, fittings, equipment, finishes, installations, and appliances are subject to the developer’s architect’s selection, market availability, and the developer’s sole discretion. All information on this website is accurate at the time of publication but may change as required by relevant authorities or the developer. The floor areas mentioned are approximate and subject to final survey.
